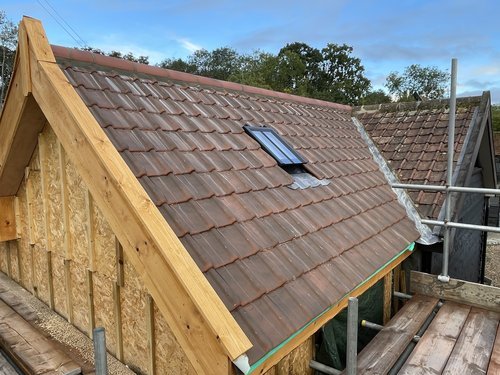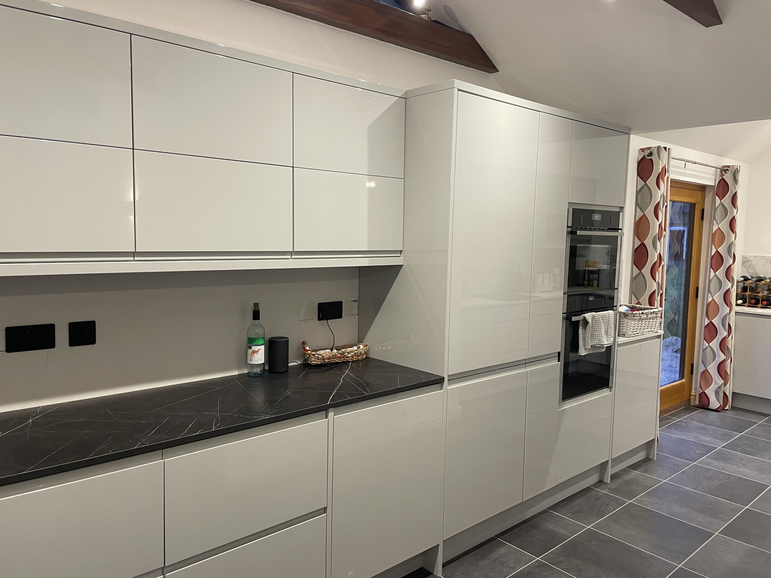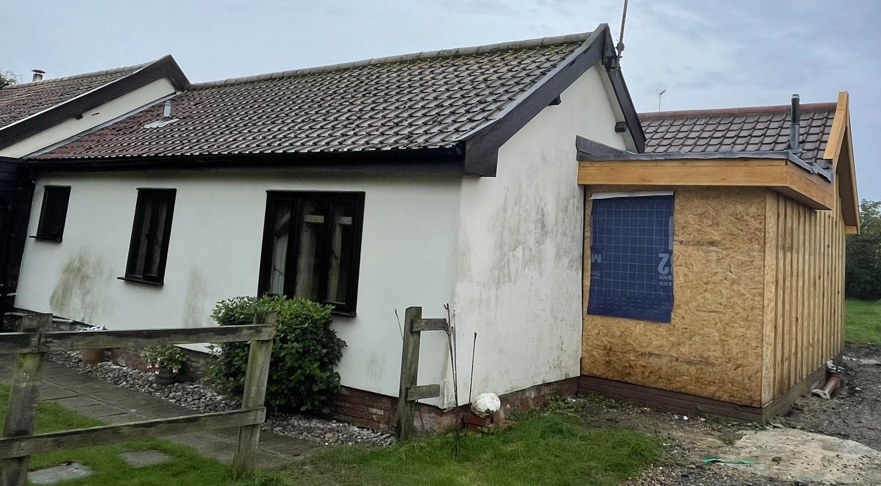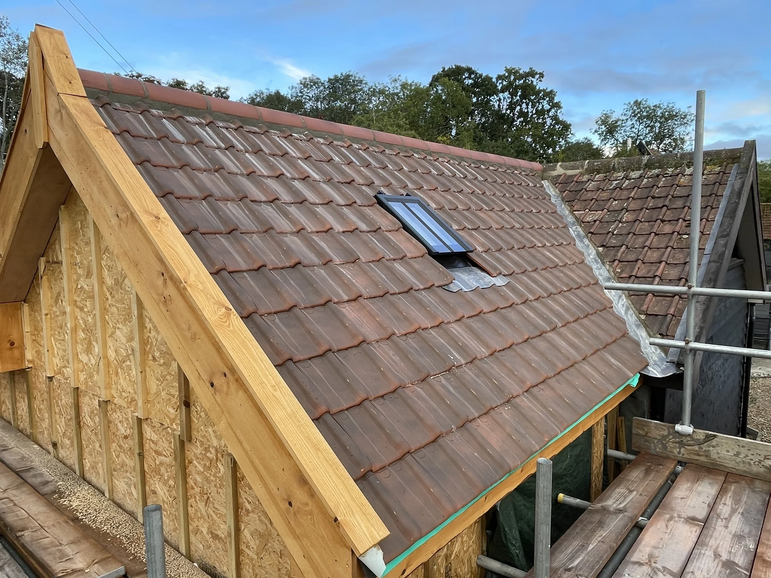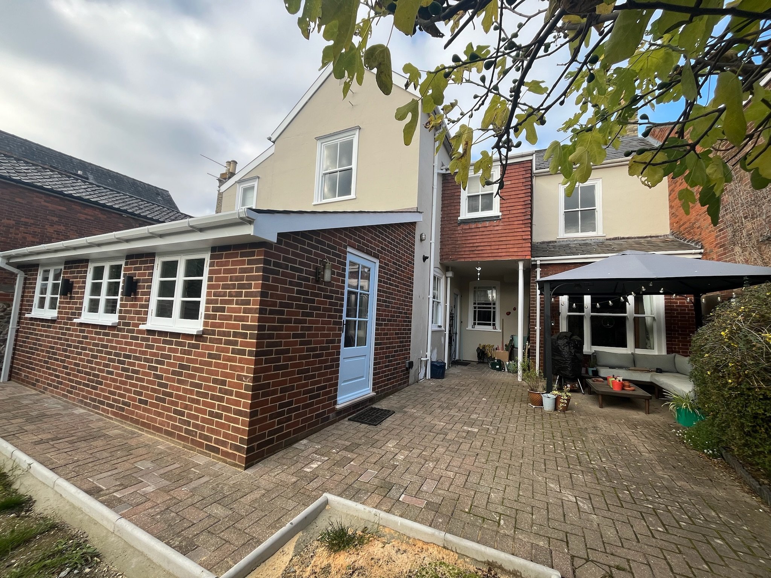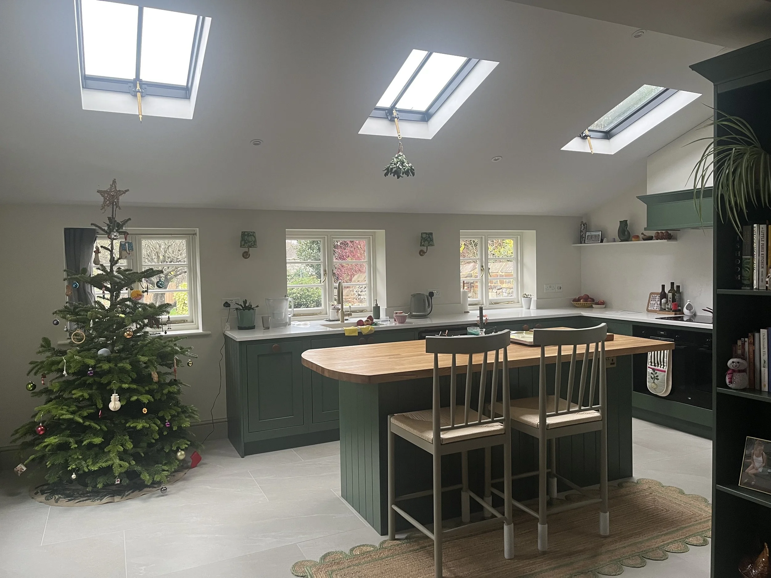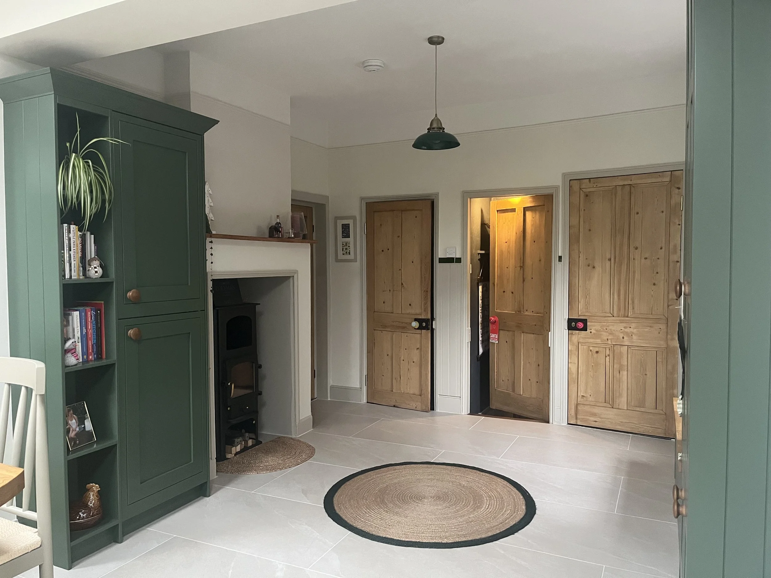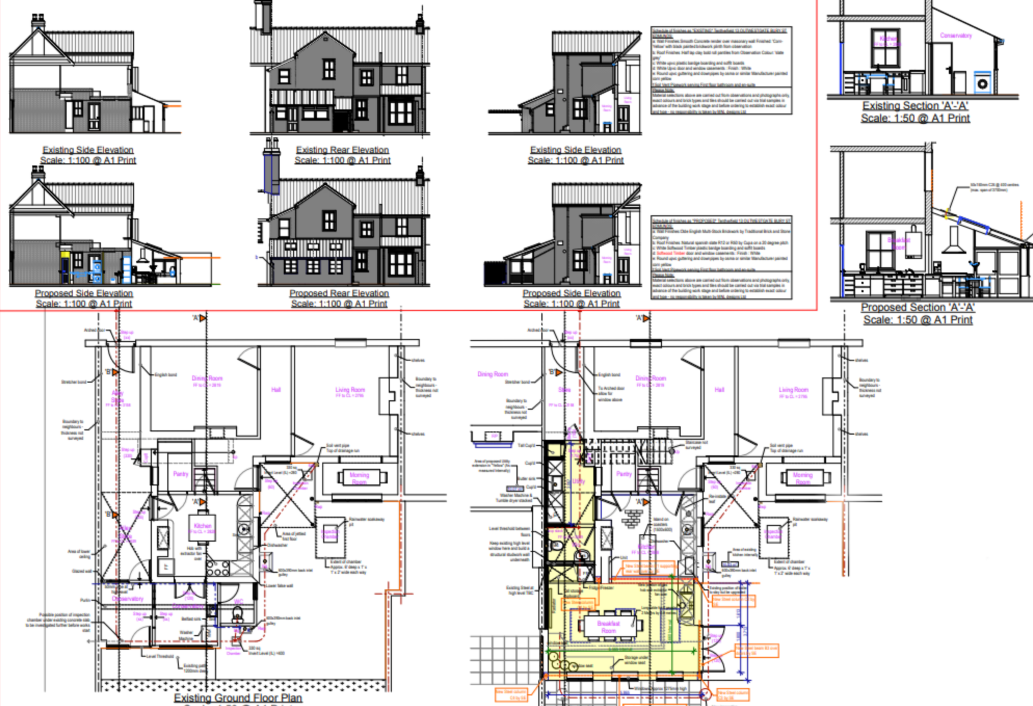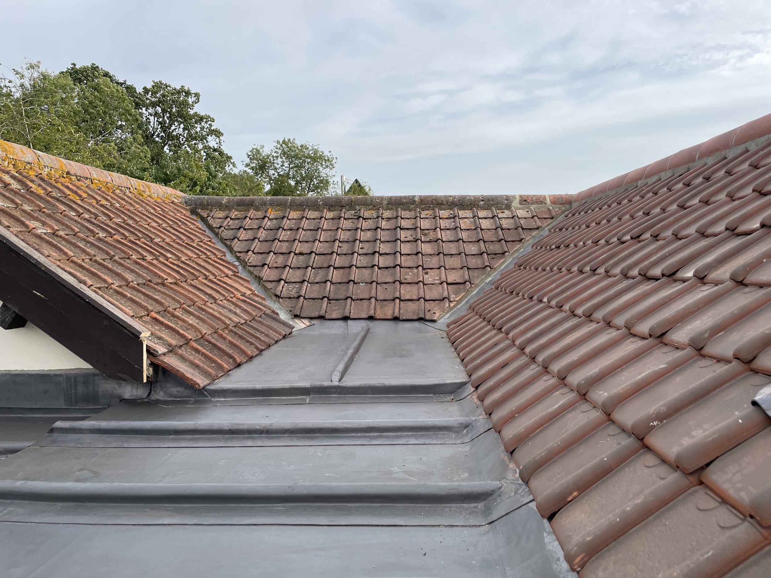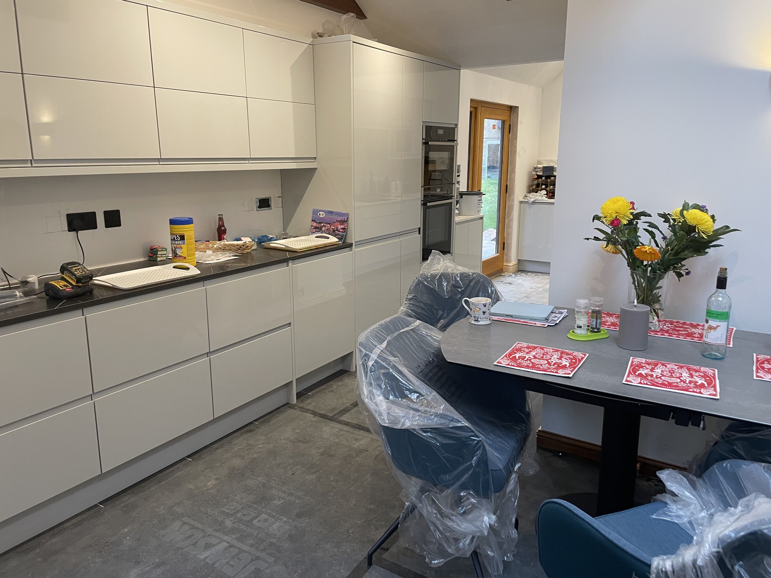Mark Lewis BA Hons - Architectural Technician services, based near Bury St Edmunds, Suffolk.
I am an Architectural Technician with 22 years of experience in the field, working on a wide range of residential construction projects in East Anglia.
I pride myself on the quality of my work and the professional rapport and client relationship I maintain throughout each project.
If you are wishing to extend or renovate your home, I will advise as to whether planning consent is required and undertake all aspects of the drawing work to get you the necessary legal paperwork to start building your project.
We start with initial discussions around your vision, leading to a detailed quotation.
The first stage is a full laser measured survey of the existing property. Following this I draw up detailed 3D CAD planning drawings of the existing layout and then present proposal design drawings for your consideration. I then submit for planning approval. I can also undertake full project management if required following approval.
I have an extensive working knowledge of different types of applications from Certificate of Lawful Development consent, Householder Planning Permission, through to detailed Building Regulations specification drawings to satisfy current Building Regulations approval, as well as Listed Building Consents.
I also have a wide range of professional working contacts and can signpost to local Construction companies and third-party professional agencies if required, such as; Structural Engineers, Tree and Ecological Surveyors, Bat and owl Surveying services as well as Building Control.
About me:
The Typical Planning Process:
-
The typical Process:
1. Initial contact:
Discussion by telephone, email or contact forms located on this website , followed by an on site consultation. I usually charge an initial consultation meeting fee dependent on time spent and distance travelled
At this consultation we can discuss your bespoke ideas and requirements so that you can make an informed assessment of the work, associated costs and ultimately the decision on a way forward to achieving your desired goal.
After a consultation a quotation will outline my fees as well as any third-party fees to the Council or other professionals.
-
2. Survey stage:
Laser measured Survey of the existing property and draw up. The survey and proposal stages can take up to 2 months, dependent on the complexity of the project.
-
3. Proposal stage:
Draw up proposed design options for your consideration on 3D Architectural software. We will then arrange to meet to review drawings of Proposal options- Extra 3D fly through option if desired.
-
4. Submission stage:
When you are happy with your plans, I will submit plans and fees to the Local Authority planning team via the online Planning Portal, for their relevant permission. The planning decision process normally takes up to 3 months
As your Agent I provide a tracking number for the application so that you can keep up to date with the progress of the submitted application online, through the Planning Portal.
As your Agent I provide a tracking number for the application so that you can keep up to date with the progress of the submitted application online, through the Planning Portal.
-
5. Post approval:
Building regulations Applications are necessary for all new builds, when extending or renovating an existing properties or to add certain facilities such as windows, sanitary facilities, or some electrical work. The drawings drill down on specifications to comply with current Building Regulations.
At this stage we would also contact additional third-party surveyors if required and can look at optional tender package for Builders.
.
Recent
PROJECTS
Ready to Build Your Vision?
Please contact to discuss your ideas for your project
Tel: 07827 683702 & 01359 232507
〰️
Tel: 07827 683702 & 01359 232507 〰️
Company number: 04733052
Fully insured with AXA insurance.


